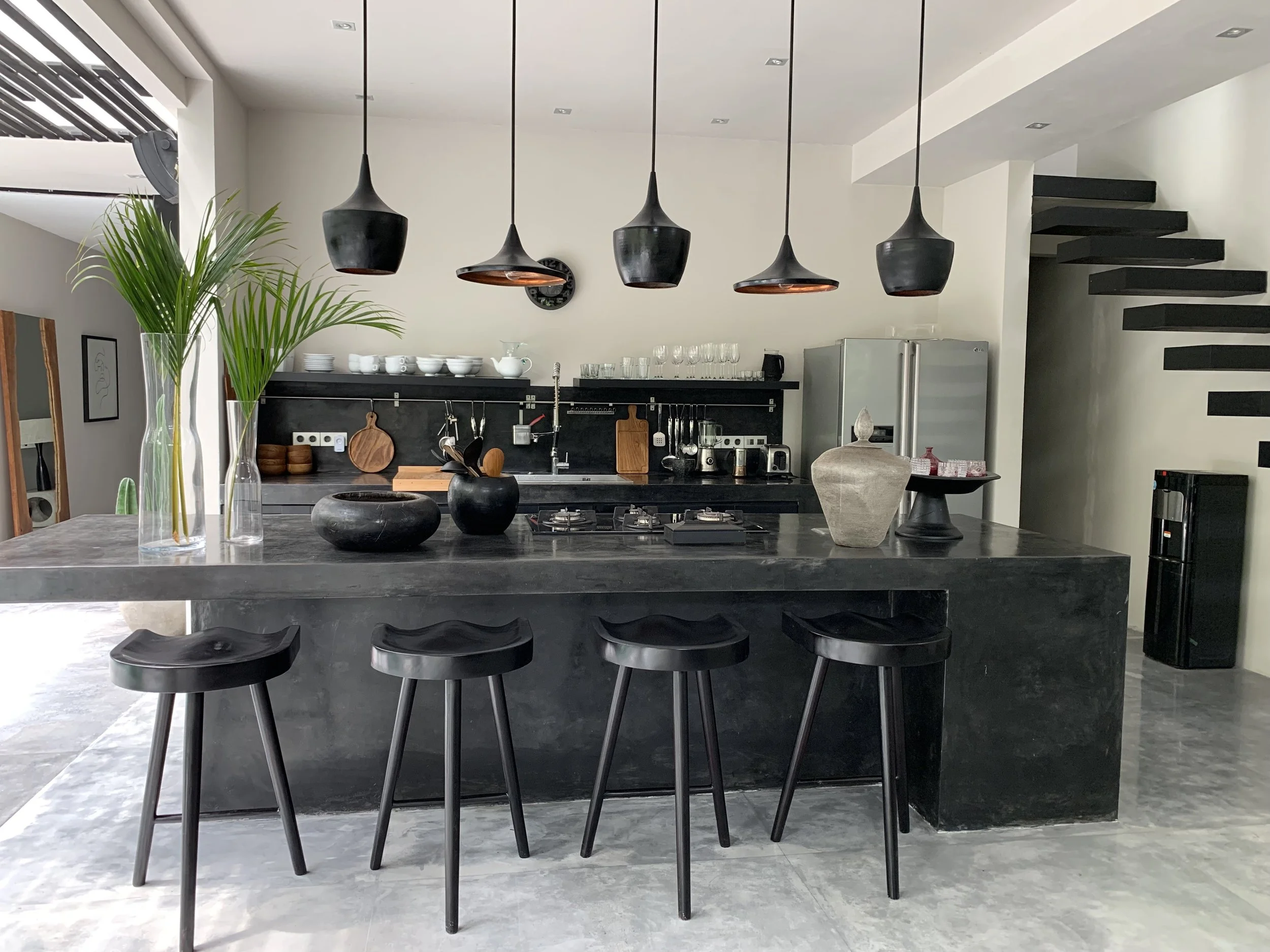villa prana bali
A modern industrial Bali villa where raw materials meet vibrant, tropical energy.
modern industrial tropical
The challenge:
To design a bold 5-bedroom villa that masterfully blends industrial minimalism with the lush vibrancy of its tropical surroundings, creating a dynamic and luxurious sanctuary.
Key materials: Polished Concrete, Black Burnt Wood, Bouclé Fabric, Tropical Greens
The solution:
We built a striking foundation of polished concrete floors and a bold black kitchen, creating a modern industrial canvas. This was warmed with bouclé fabrics and a greige color palette, then brought to life with vibrant art on canvas and tropical green accents. The seamless integration of indoor and outdoor spaces allows the lush garden to become a living part of the interior.
The result:
A villa that is both edgy and inviting—a perfect balance of raw industrial elements and joyful tropical elegance. It stands as a testament to sophisticated contrast, offering a unique and energizing retreat.
Scope: Full Interior Design & Landscape Integration
Location: Umalas, Bali
COMPLETION: October 2024




