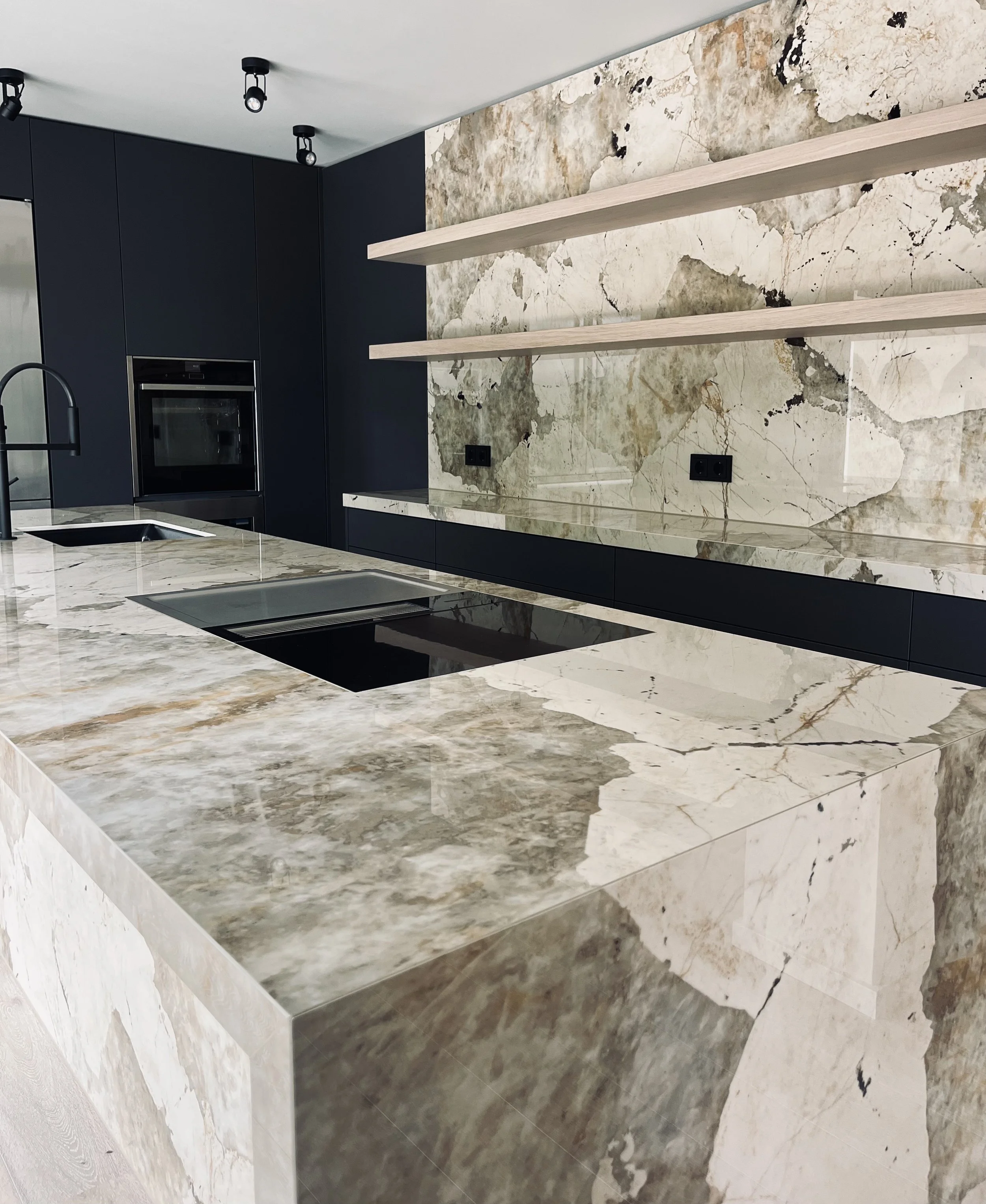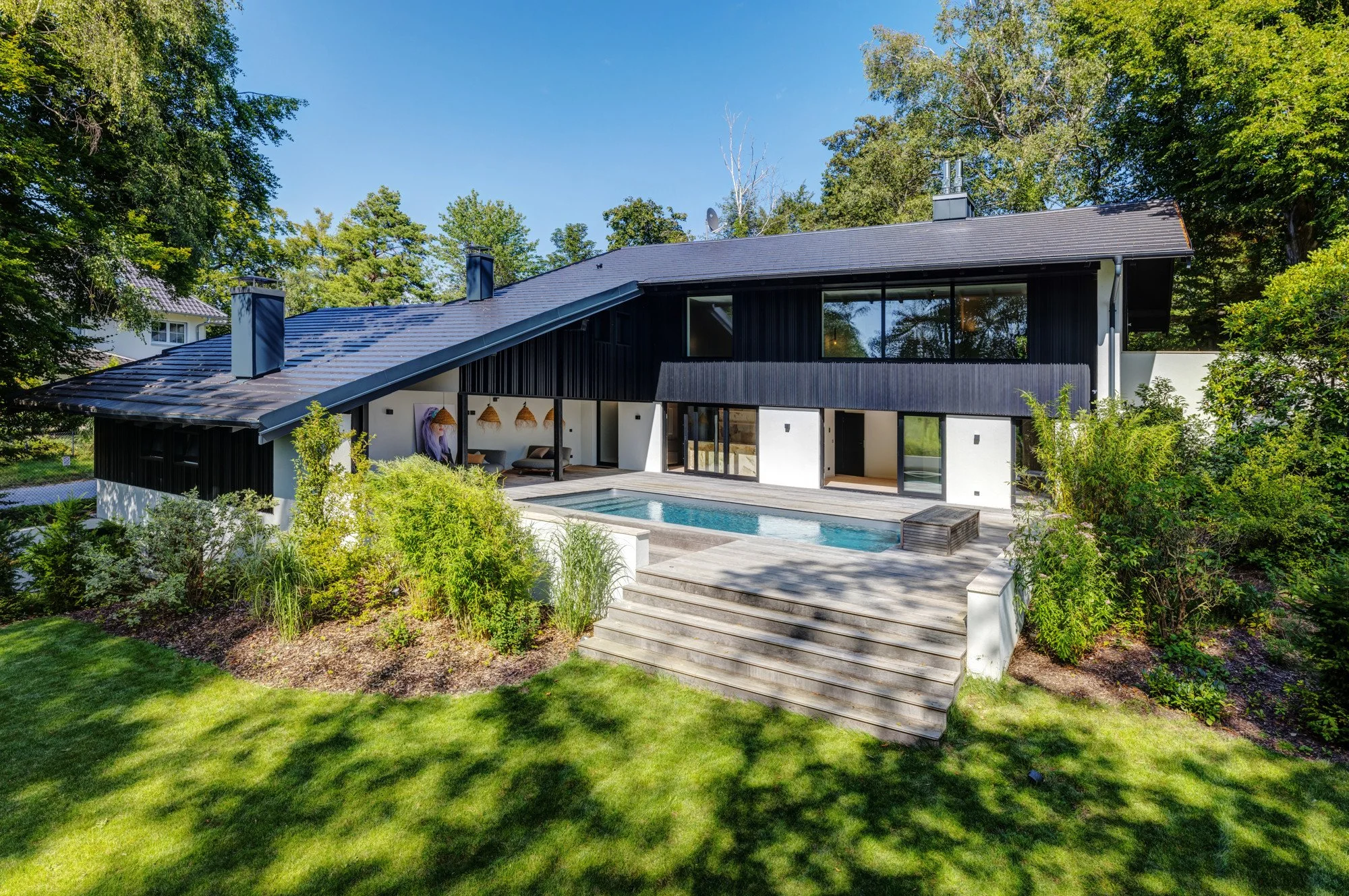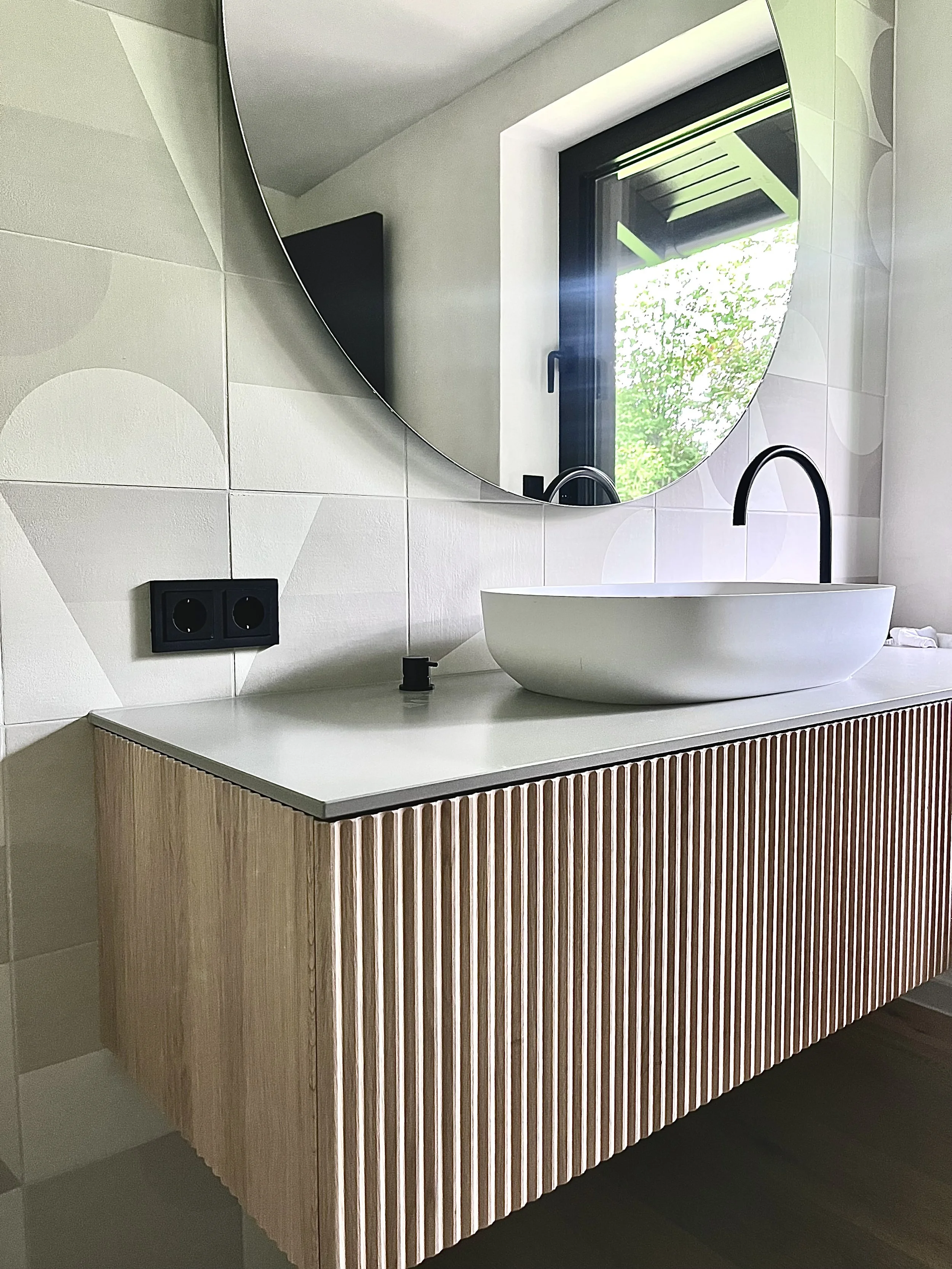VILLA STARNBERGER SEE
From a bland 1970s structure to a dramatic modern villa defined by bold architectural forms and innovative materials.
MODERN Kitchen & bathroom design
The challenge:
To radically reinvent a nondescript 1970s house into a striking contemporary villa, creating a new architectural identity through sculptural forms, modern cladding, and seamless indoor-outdoor integration.
Key materials:
Modern Wall Cladding, Timber Flooring, Gun Metal, Geometric Tiles
The solution:
We completely reimagined the exterior with dynamic modern wall cladding, reshaping the building's silhouette. The interior was opened up and reconfigured with a new sculptural staircase and clean spatial flow. A high-contrast material palette of rich timber flooring, industrial gun metal details, and geometric tiles defines the minimalist yet warm interior. Outside, a new pool and lounge area with a built-in barbecue continues the modern aesthetic.
The result:
A breathtaking architectural transformation where every element speaks to a cohesive modern vision. The villa now stands as a bold contemporary landmark, maximizing its privileged location with sophisticated spatial drama and material innovation.
Scope: Architectural Transformation | Interior Layout | Kitchen & Bathroom Design | Staircase Design | Facade & Cladding | Pool & Outdoor lounge Design
Location: Sibichhausen, Starnberger See, Germany
Completion: 2022




